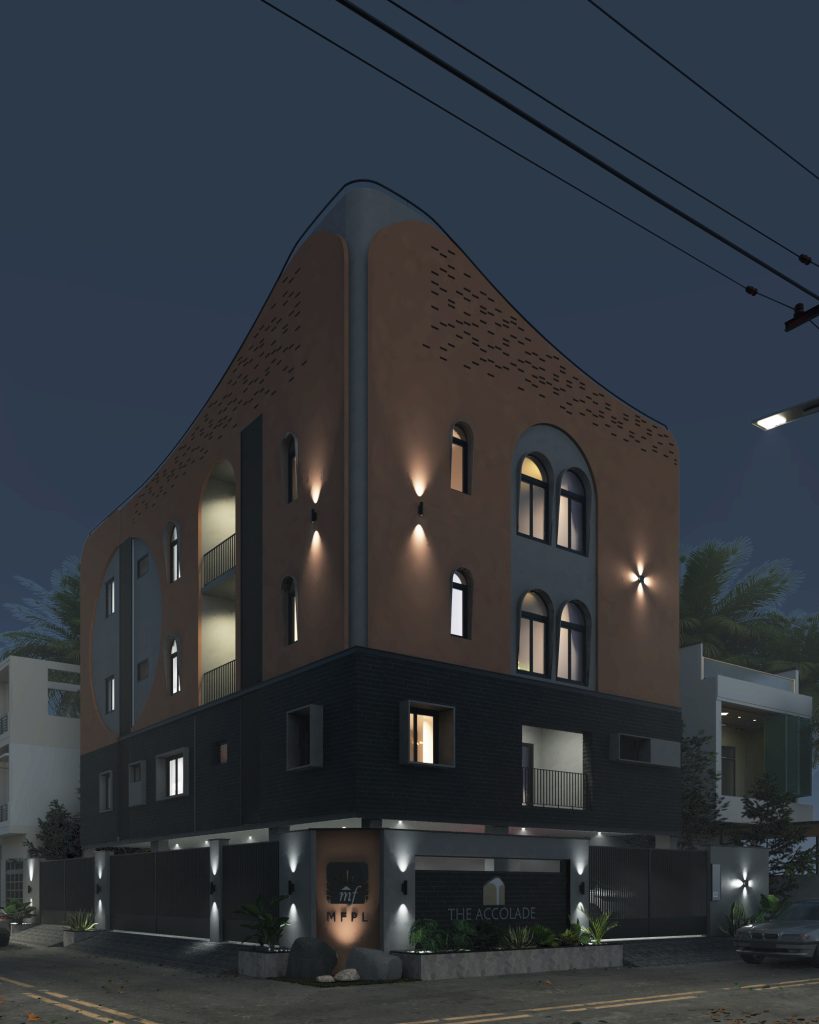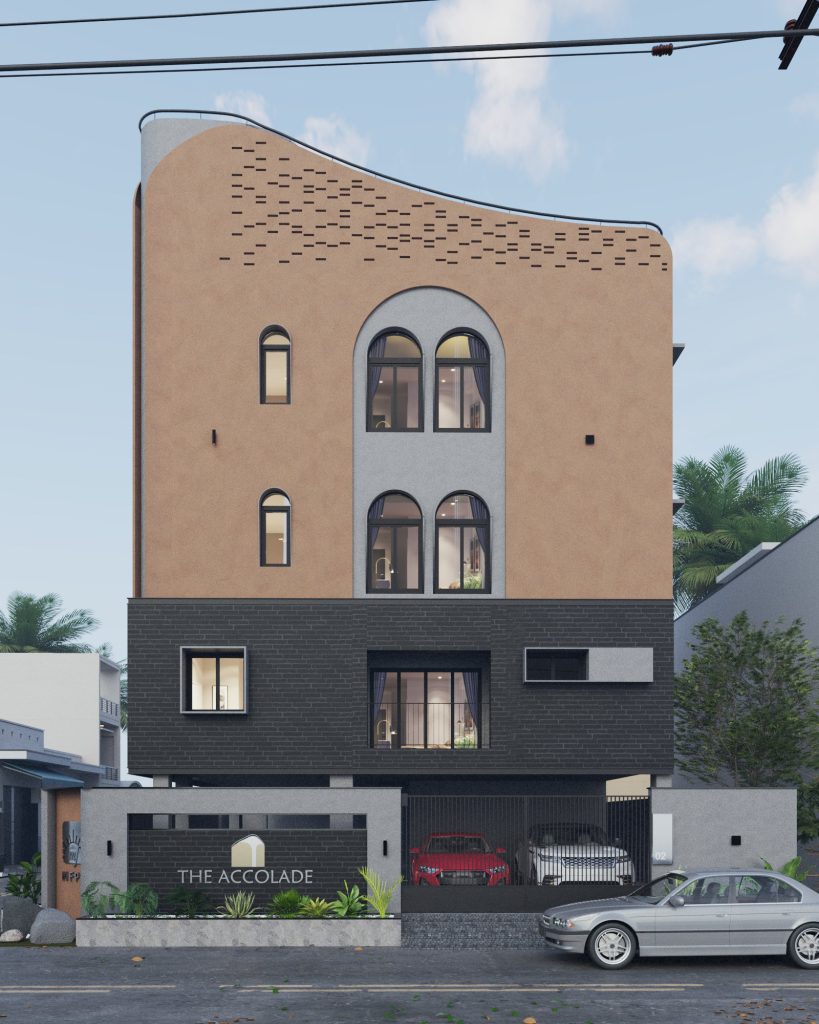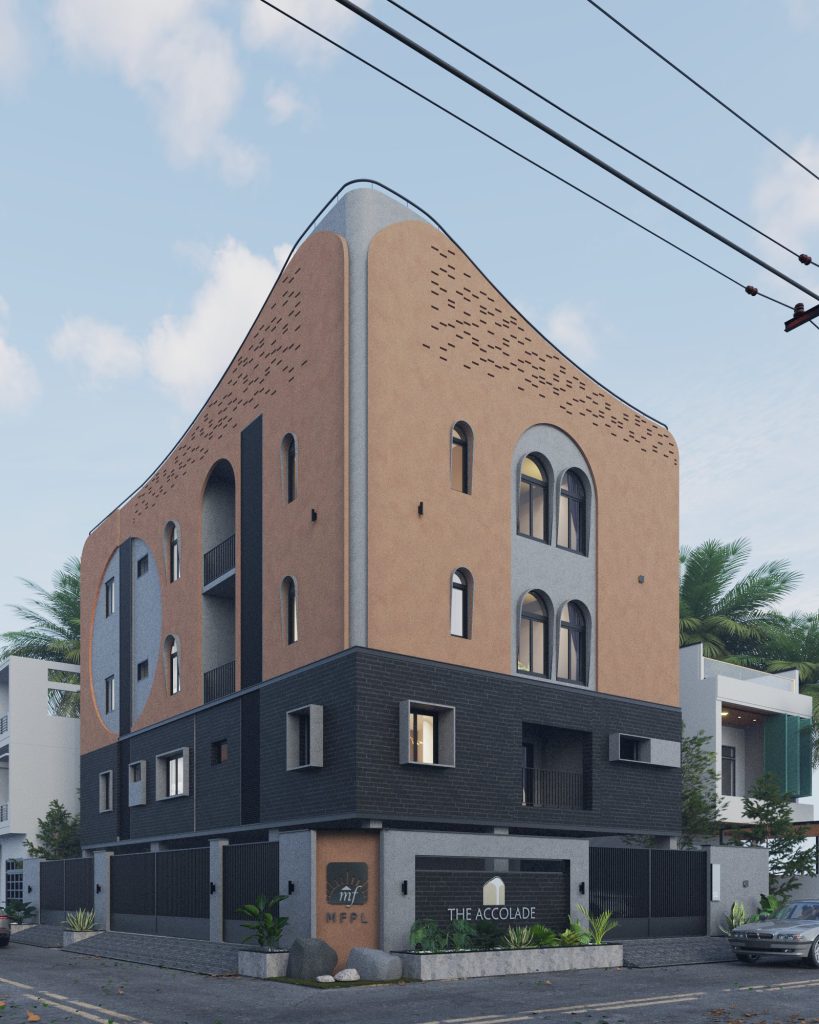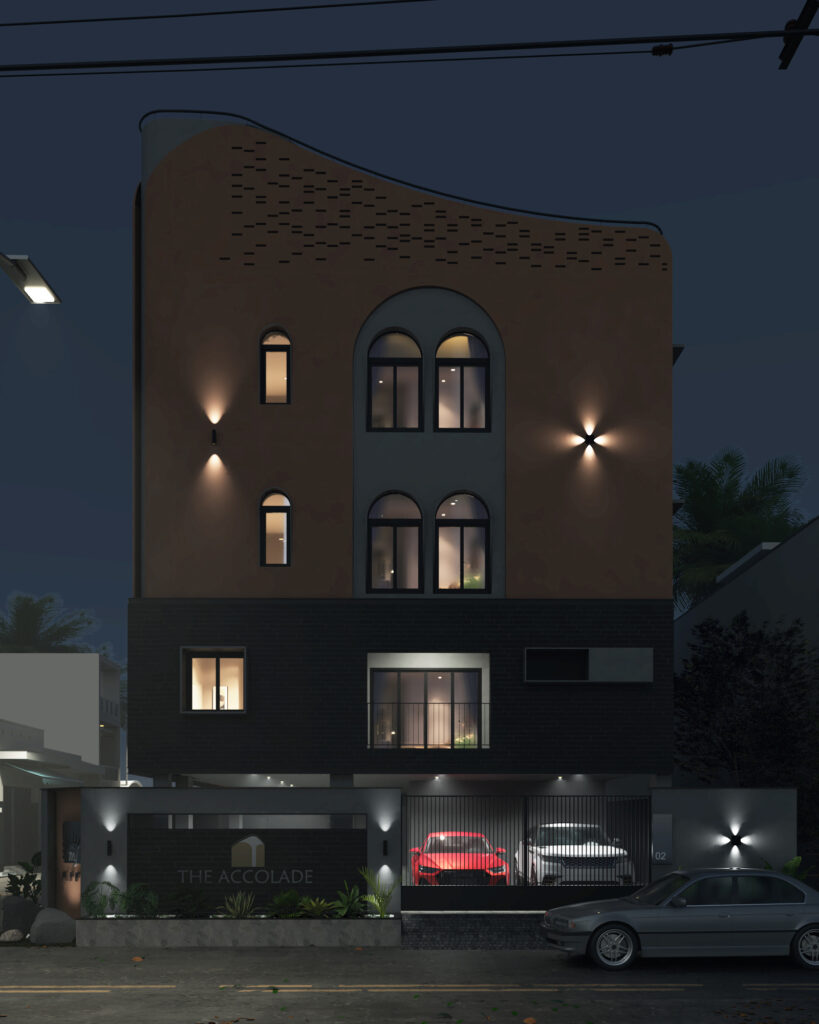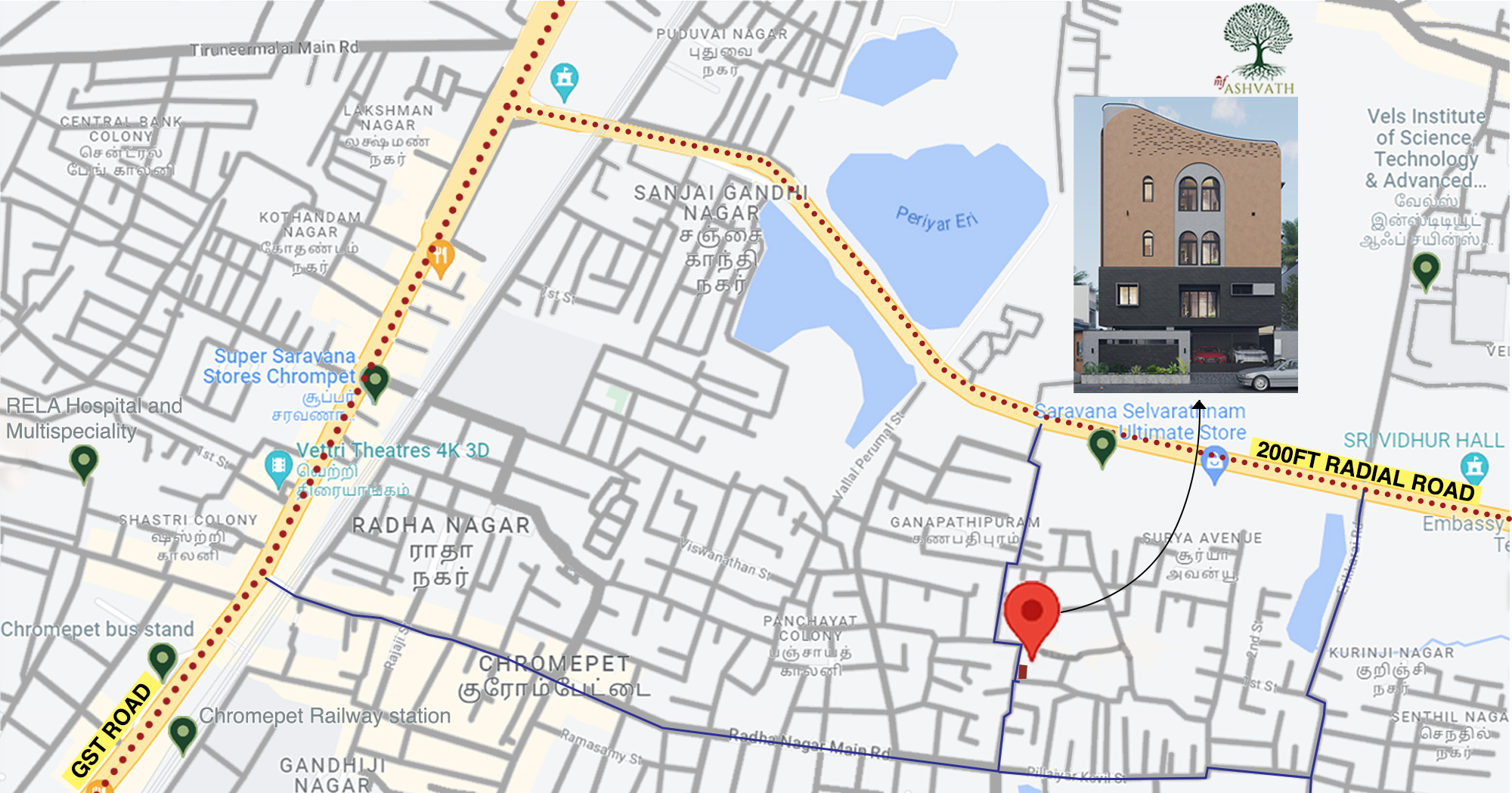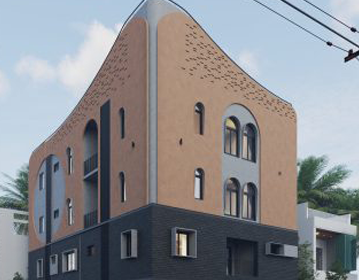
MF Ashvath (Chrompet, Chennai)
Located at Plot No.10, Suguna colony(Radha Nagar), Chrompet, Chennai- 600044.
Mettupakkam Foundations are proud to announce the launch of MF ASHVATH , 5 lifestyle 2 & 3 BHK apartments at Chrompet. It stands among the best of everything, the city has to offer from culture and commerce, healthcare and hospitality to dining and education avenues. Here, you will be able to find the home of your dreams. Each home is a retreat that has been imaginatively reinvented, ready for you to write your new chapter. Come home to a never-seen-before amalgamation of comfort and luxury.
MFPL creates Homes, not just buildings. We welcome you to have a look at your new home.
SUPER STRUCTURE
R.C.C. framed structure with RCC columns, beams and slabs. Internal (4” 0r
4.5”) & External walls (8” or 9”) with Bricks/AAC Blocks/equivalent.
FLOORING & WALL TILES
1. Living, Dining and Bedrooms shall have First quality vitrified tiles from (Asian /Nitco / equivalent) of 2’ * 2’ tiles with 3” inch height skirting
with 3mm spacer with grout.
KITCHEN
1. Granite counter top with SS Sink with drain board (Prince/ equivalent)
2. Electrical Provision for 3 no.s of 5 amps plug points & 2 no.s of 15amps plug
points will be provided.
3. Ceramic tiles dadoing in the wall upto 2’ above the counter top.
BATHROOM
1. White Wall Mount Western Closet & Wash basin, Health faucet, Diverter . Make: Parryware / Jaguar/ equivalent),1’6” X 1’ Ceramic/Vitrified tiles Dadoing up to 7’ height in the wall.
DOORS & WINDOWS
1. Main entrance door – Teak wood Frame & Skin Moulded doors
2. Other doors- good quality country wood Frame & Flush doors.
3. All Toilets doors –One Side Water proofed Flush door.
4. Windows are UPVC Frames with UPVC Sliding shutters & steel grills for safety purpose. Make: Green Fenster/NCL Veka or Equivalent.
WARDROBE
1. Open Loft will be provided for Master Bedroom and Kitchen as per
Architects design.
LIFT
1. Automatic 6 passengers lift (Emperor /equivalent) will be provided for each
Block.
PAINTING
1. Interior walls with Primer, Putty & Emulsion paint (Asian/equivalent).
Exterior walls with Primer, Emulsion exterior paint (Asian/ equivalent).
Ceiling with Primer, Ace White (Asian). Enamel Painting for Grills and Doors.
Varnish Polish for Main D
ELECTRICAL & POWER BACK UP
1. 3 Phase electricity supply for flats & common area.
2. Modular Electrical Switch (Hagger/Anchor / equivalent)
3. A/C points for Living & all bedrooms. Double door DB with phase changer
4. 40KVA Common Generator Power Backup for Both Block A & Block B.
PLUMBING
1. All CP Fittings in Kitchen, Bathroom and Utility are Jaguar / Parryware /
equivalent
SPECIAL FEATURES
1. One Association room / security room with toilet.
2. EV Charging Point.
3. CCTV surveillance camera with recording facility.
4. Termite control treatment.
5. Rainwater Harvesting & One Bore well for each Block.
6. Name board in stilt floor & Individual flat Numbers at the entrance of each flat.
7. Covered car park for each flat with Terra/equivalent Flooring.
8. Lobby for each block with Gardening along common areas.
9. Sump and Overhead tank for metro water.
10. Heat Resistant terrace tiles will be provided (Orient bell).
11. Staircase with Granite Steps (Thread) and SS handrails.
5 Lifestyle Apartments (Stilt + 3 floors )
Within 1.5Km radius – Chrompet Bus Stand & Chrompet Railway station
Within 1.5Km radius – Rela &Balaji Hospital and other Major hospitals
Within 1Km radius – Saravana Store Mall
Within 1.5Km radius -Vels Vidhyashram, Sri Chaitanya Techno School other major Institutions
Close Proximity – Airport, Banks, ATM & Hotels
1023 Sq.Ft to 2171 Sq.Ft
CMDA Approved
Inaugural Offer Price:
Rs.6500/- Per Sq.Ft
- Covered Car Parking
- Automatic Lift
- Perfectly Vaasthu Compliat
- CCTV Surveillance Camera
- Hi End Specifications
- EV Charging points
- Security / Association room
| S.NO | Flat No | Built up area(In Sq Ft) | Floors | Bedrooms | Status |
| 1. | 101 | 2171 | 1st floor | 3 | Sold |
| 2 | 201 | 1148 | 2nd floor | 3 | Sold |
| 3. | 202 | 1023 | 2nd floor | 2 | Available |
| 4. | 301 | 1148 | 3rd floor | 3 | Sold |
| 5. | 302 | 1023 | 3rd floor | 2 | Available |

