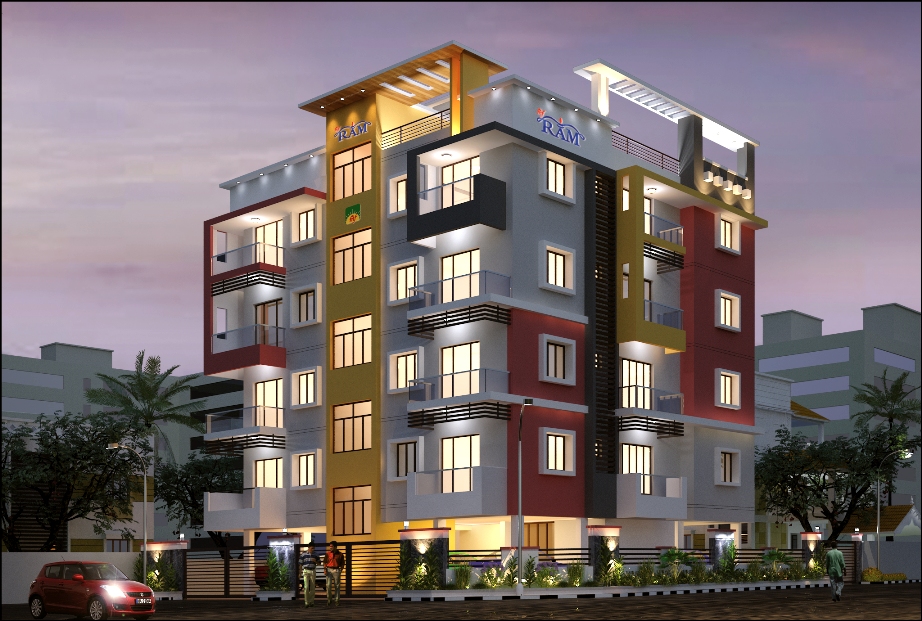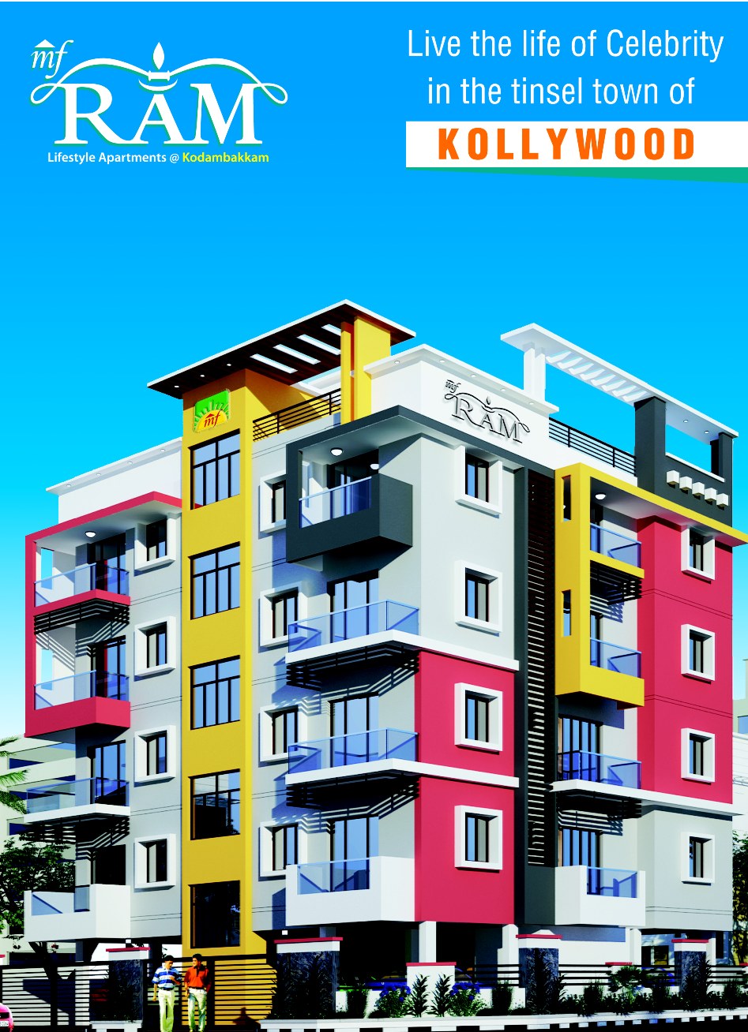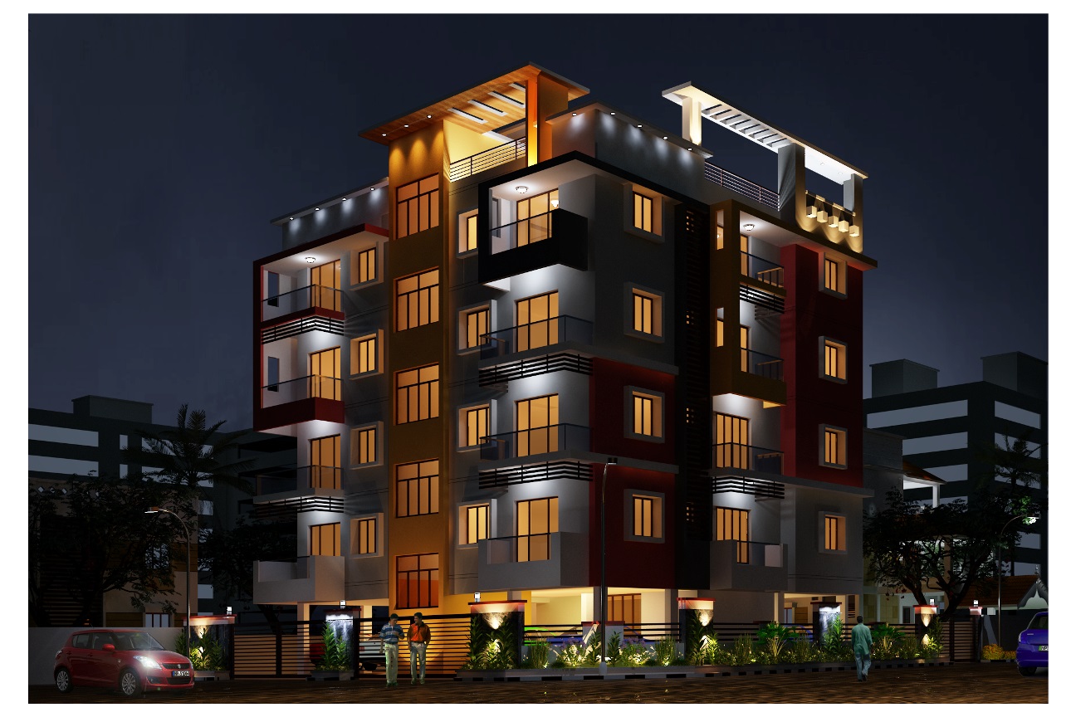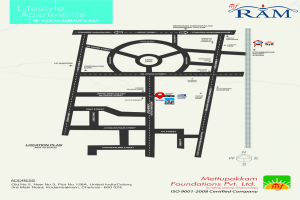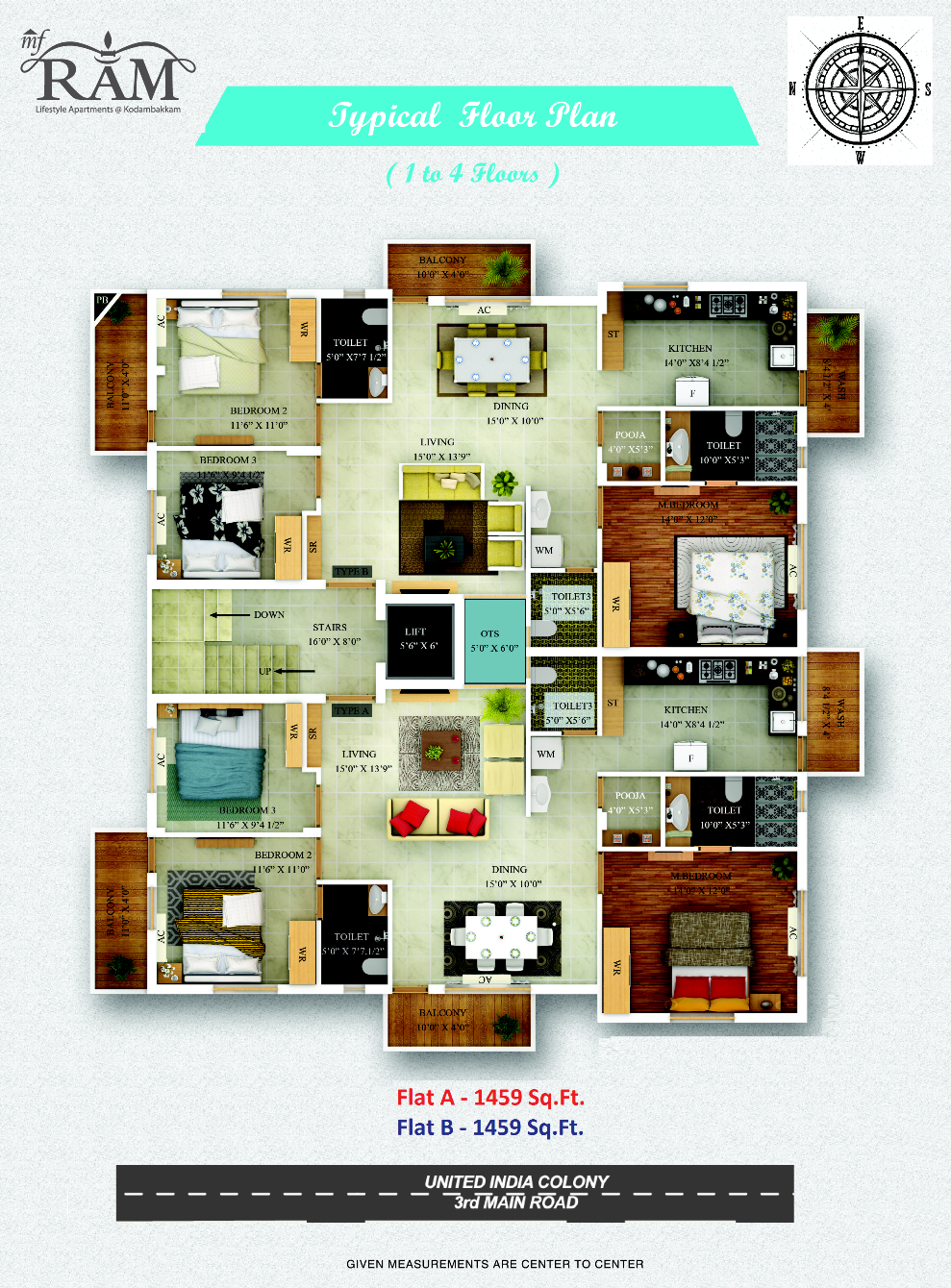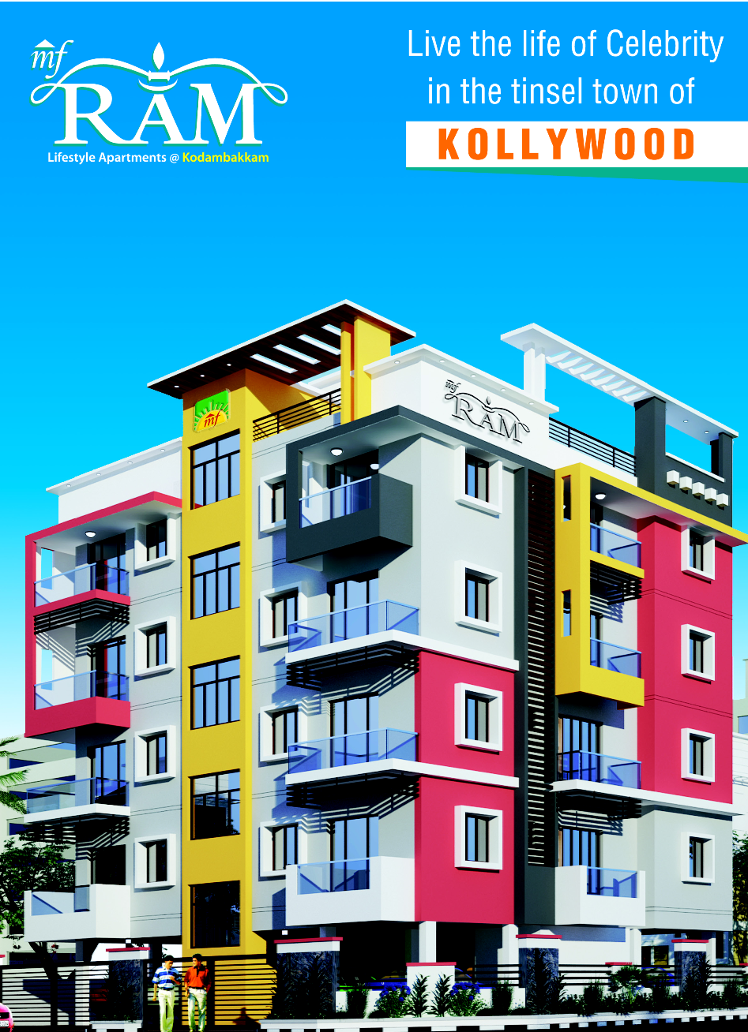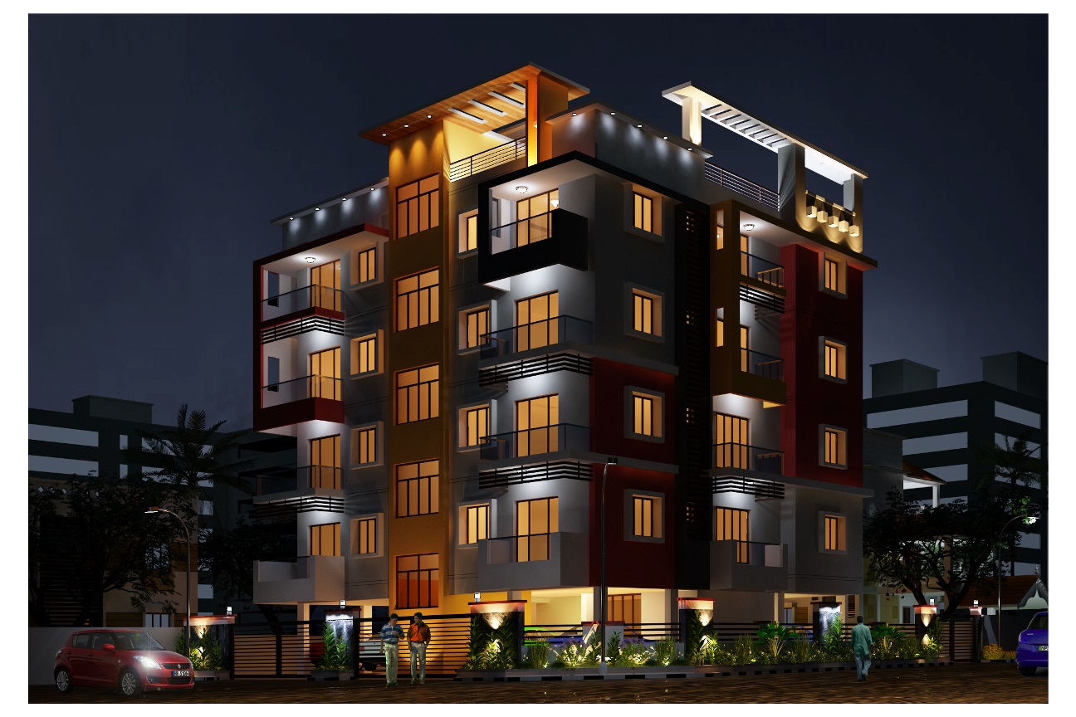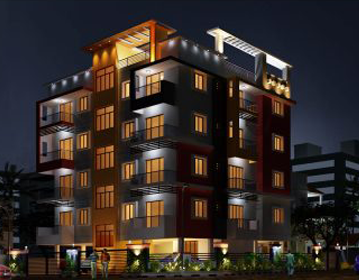
MF Ram (Kodambakkam, Chennai)
Location: Old No.2, New No.3, Plot No.128A United India Colony, 3rd Main Road, Kodambakkam, Chennai – 600 024.
STRUCTURE
RCC framed Structure with Bricks / Aerocon blocks / equivalent.
FLOORING
16â?? X 16â?? Johnson Ceramic colour Tiles
KITCHEN
Black Granite counter top with sink (Nirali / Carysil / equivalent) with drain board. Tiles 2’X1’ above the kitchen counter upto 2’ height.
Bathroom Cum Toilet
- Wall mount white EWC with concealed flush tank & health faucet. Wash basins are in white color (Parryware / Hindware / RAK / equivalent)
- CP fittings are Jaguar / Parryware / equivalent.
- 2’X1’ ceramic tiles upto the height of 7’ will be provided.
Door Frames & Shutters
- Main entrance door frame – Teak wood.
- Other door frames – Good quality country wood.
- Main entrance door – Skin moulded door.
- Other doors – Hard core moulded doors.
- All toilets doors – Flush door with stainless steel hinges.
- Main door will be provided with Yale / Godrej Mortise / equivalent lock, one aldrop, safety chain, peep hole, brass hinges and tower bolt.
- Bedroom doors will be provided with branded mortise lock, one aldrop, brass hinges and tower bolt.
WINDOWS
UPVC frames with UPVC sliding shutters & steel grills for safety purpose.
Wardrobes & Lofts
Required space will be provided for shelves / wardrobe in all bedrooms and kitchen and Loft will be provided in all bedroom & kitchen as per Architect’s design.
Lift
Semi Automatic / Automatic 4 passengers lift will be provided with VVVF drive and rescue device
Painting
- Interior walls will be finished by emulsion paint (Asian / equivalent) with two coat putty.
- Exterior walls will be finished by emulsion exterior paint (Asian / equivalent).
- Ceiling will be finished with Ace White (Asian / equivalent)
Electrical
- Phase electricity supply with independent meters for flats & common area.
- Good Branded quality concealed copper wiring like Kundan / Polycab / Mardia/ equivalent.
- Electrical switches are modular type like Legrand/ M.K/ Anchor / equivalent
- Double door DB with phase change over switch.
- Necessary electrical points without Fittings will be provided as per Architect’s choice.
Others
- Termite control treatment will be done.
- Rainwater Harvesting.
- Power back up with adequate capacity will be available for common areas, lights, lifts, motor pumps, 4 lights & 2 fan points inside the flat.
- CCTV camera in common area as per Architect’s choice & design.
- Video Door Phone for individual flat as per Architect’s choice & design.
- One bore well will be provided.
- Sump with adequate capacity (Max. 12000 ltrs.) will be provided for water storage.
- Separate water tank for bore well as well as metro water with adequate capacity will be provided.
- AC drain pipe connectivity as per Architect’s design.
- Granite cladding work at lift entrance.
- Name board will be provided in the ground/stilt floor.
- Common letter box will be provided in the ground/stilt floor.
- Individual flat Number will be provided in the entrance of each flat.
- Terra / equivalent Flooring will be done only in car parking earmarked space.
| S.NO | Block Name | Flat No | Built up area(In Sq Ft) | Floors | Bedrooms | Rate Per sq.ft Rs | Other Charges (Approx) | Status |
|---|---|---|---|---|---|---|---|---|
| 1 | – | B3 | 1459 | TF | 3 | – | – | Available |
| 2 | – | S1 | 1277 | SF | – | 0 | nil | Available |
Other Apartments have been sold
- 8 Flats CCTV .
- Each flat 1459 Sq.Ft
- Stilt + 4 Floors
- Covered Car parking
- Automatic Lift
- Power Backup
- CCTV Surveillance Camera
- Video Door Phone
- Hi End Specifications.

