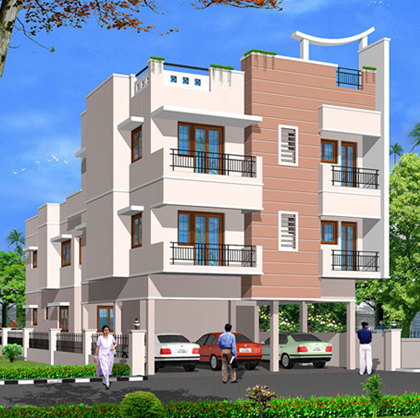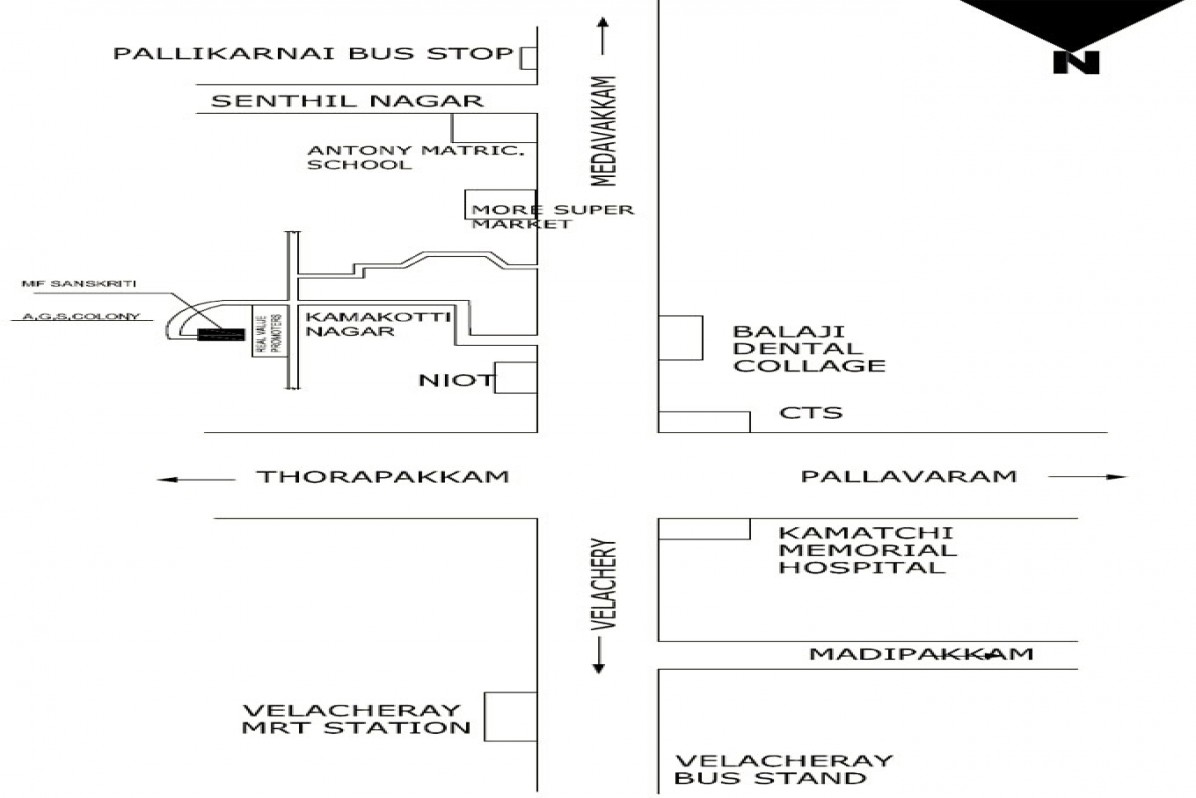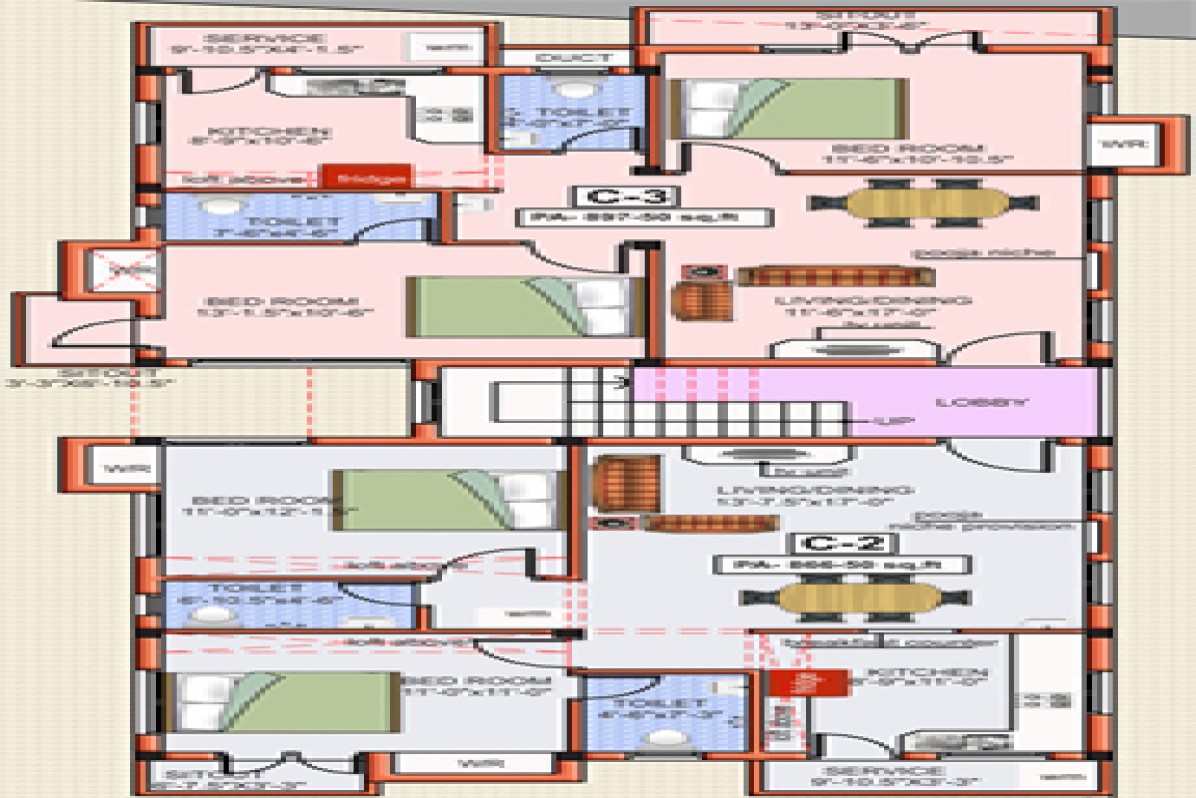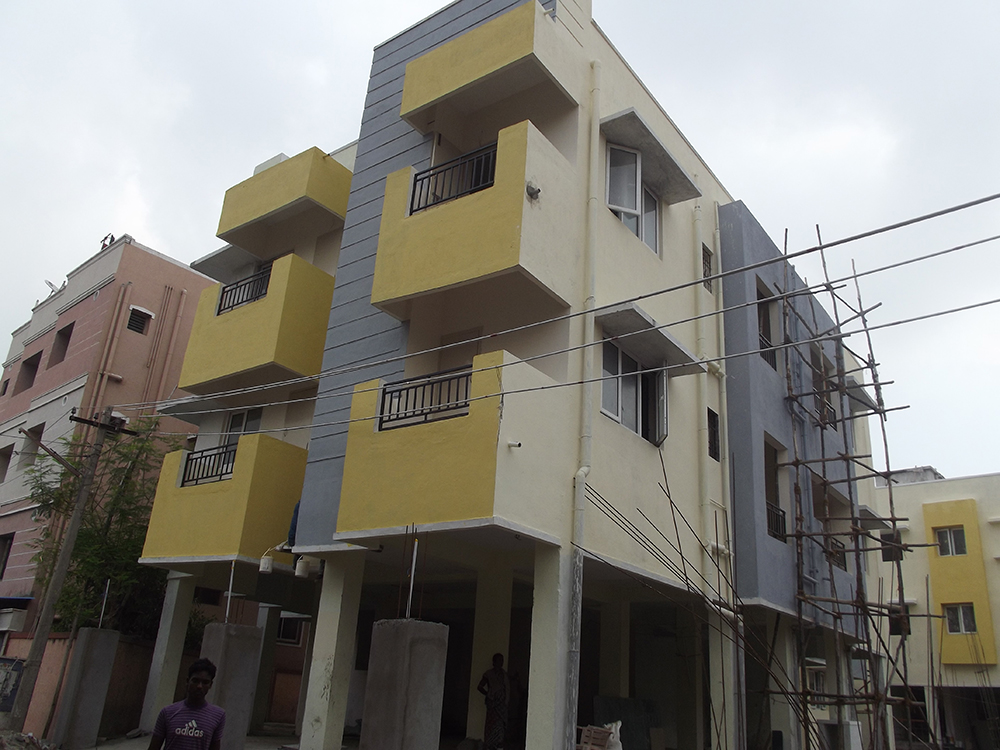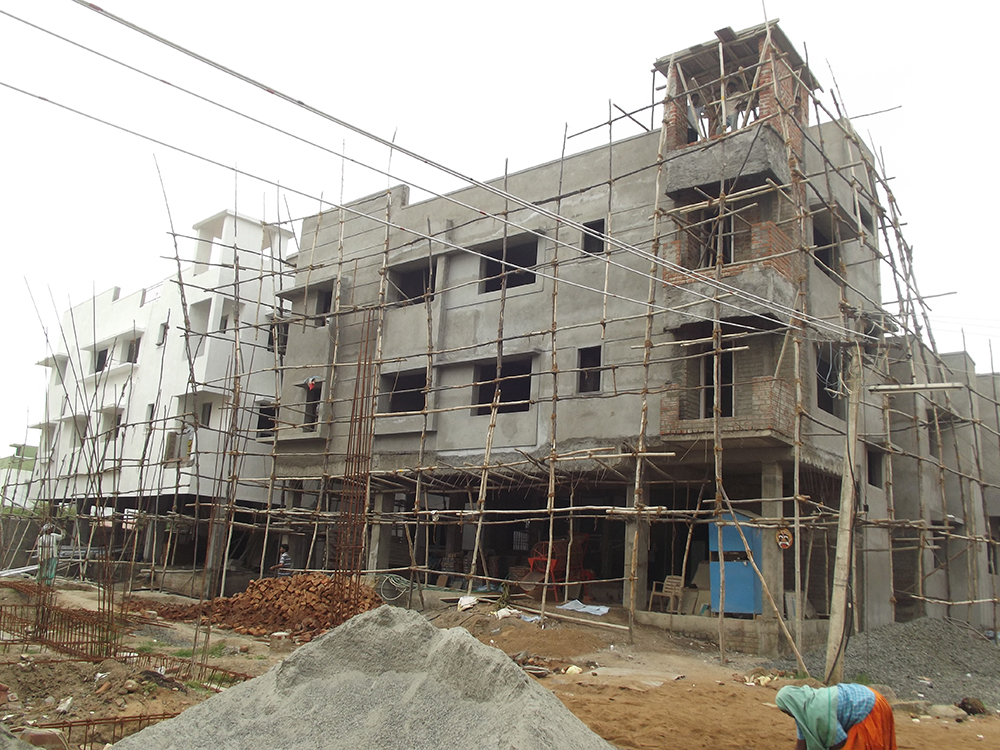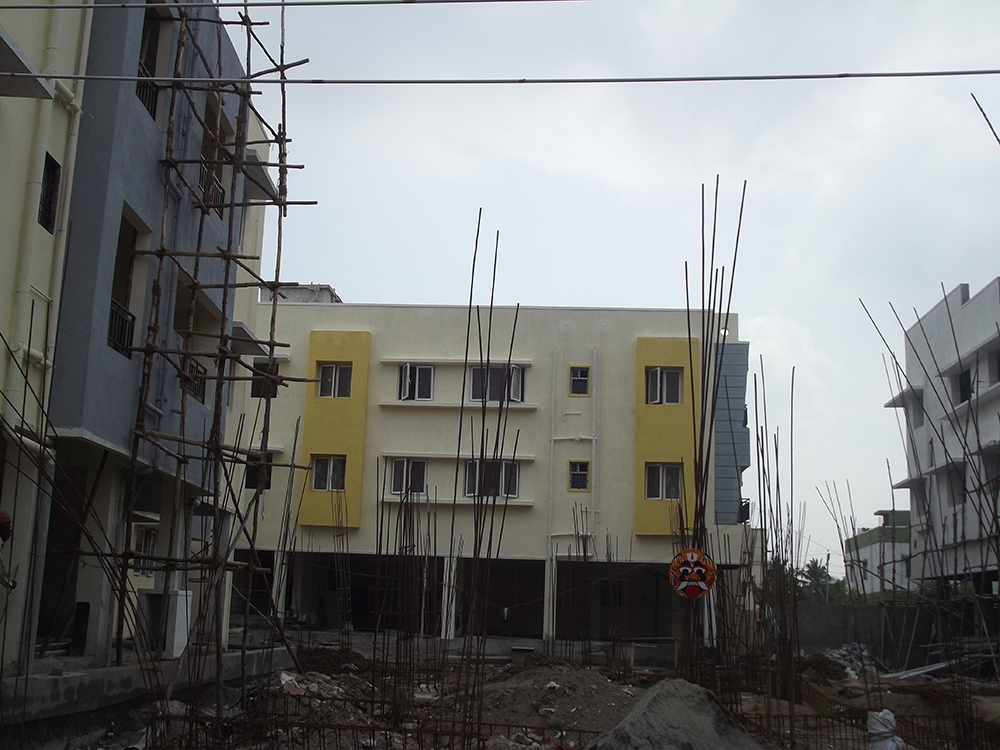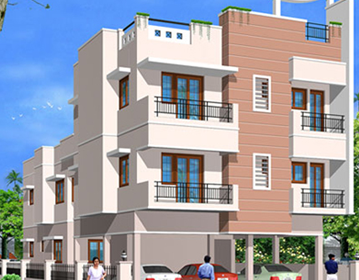
MF Sanskriti(Pallikarani, Chennai)
Location: AGS Colony, Behind Kamakoti Nagar, Pallikarani, Chennai – 100
STRUCTURE
R.C.C. Framed Structure. 9″ brickwork for Outer walls.
DOORS
Teak Wood frame wth Teak wood panel doors for the main entrance. 1st quality country frames with Flush shutters for all internal as per Architect Design.
BED ROOM
Bed Rooms shall have a space for built in open wardrobe and Open Loft.
WINDOWS
Country wood Frame and Glazed shutters with M.S. Grills at 2kgs / S.ft.
FLOORING
a) Polished Black Granite 19mm thick for platform over RCC slab with edge nosing.
b) Stainless Steel sink with Drain Board with single Bowl.
c) Glazed tiles for walls up to 2′ – 0″ above kitchen platform.
d) Necessary open Cupboard as per plan with 19mm thick cudappah slab.
e) Open R.C. Loft (Plain)
BATH ROOM
Following amenities are provided in each Bathroom:
(a) Antiskid Ceramic tiles for floors – Johnson / Equivalent.
(b) Glazed tiles for walls up to 7’0″ height – Johnson / Equivalent.
(c) European water closet with slim linewater Tank for all bathrooms – white –
Parryware / Equivalent.
(d) C.p. Fittings and Shower.
(e) Wash Basin for all Bathrooms – white – Parry ware / Equivalent.
(f) Geyser Provision for all bathrooms.
PAINTING
- Asian Ace/Equivalent Exterior Emulsion for outside walls.
- Asian Tractor Emulsion / Equivalent for inside walls.
- Enamel painting for grills, doors and windows.
- French Polishing for the Main door
ELECTRICAL
Concealed wiring using PVC Conduitsrecessed switch boards with Modular switches, three phase power with independent meter
- Automatic Lift
- Hi End Specifications
- Perfectly Vaasthu Compliant
- Covered Car Parking
- Lobby
- Security Room and Storage room
| S.NO | Block Name | Flat No | Built up area(In Sq Ft) | Floors | Bedrooms | Rate Per sq.ft Rs | Other Charges (Approx) | Status |
|---|---|---|---|---|---|---|---|---|
| 1 | C | F1 | 1112 | FF | – | 0 | nil | Sold |
| 2 | B | S1 | 1395 | SF | – | 0 | nil | Sold |

