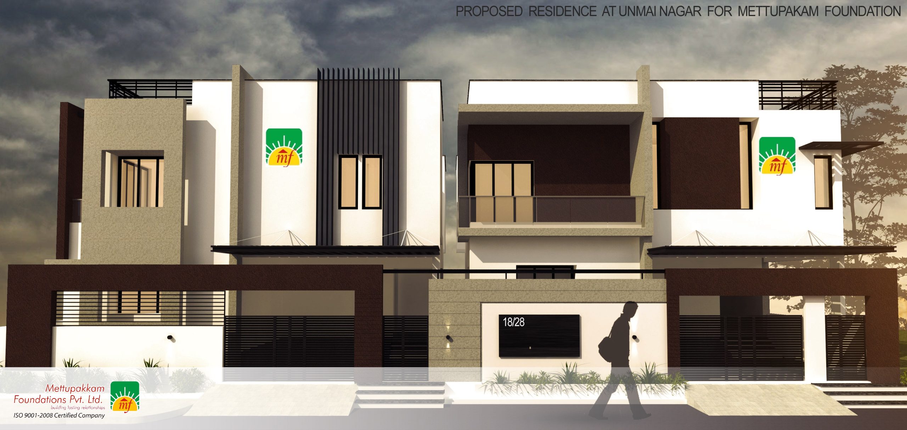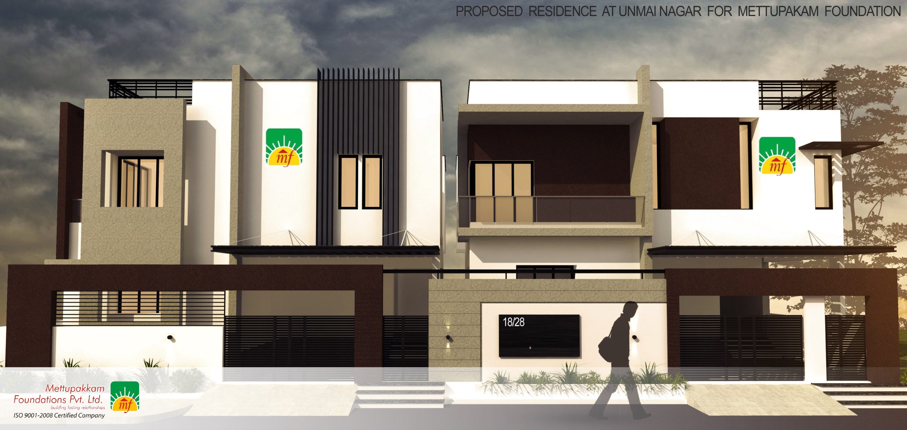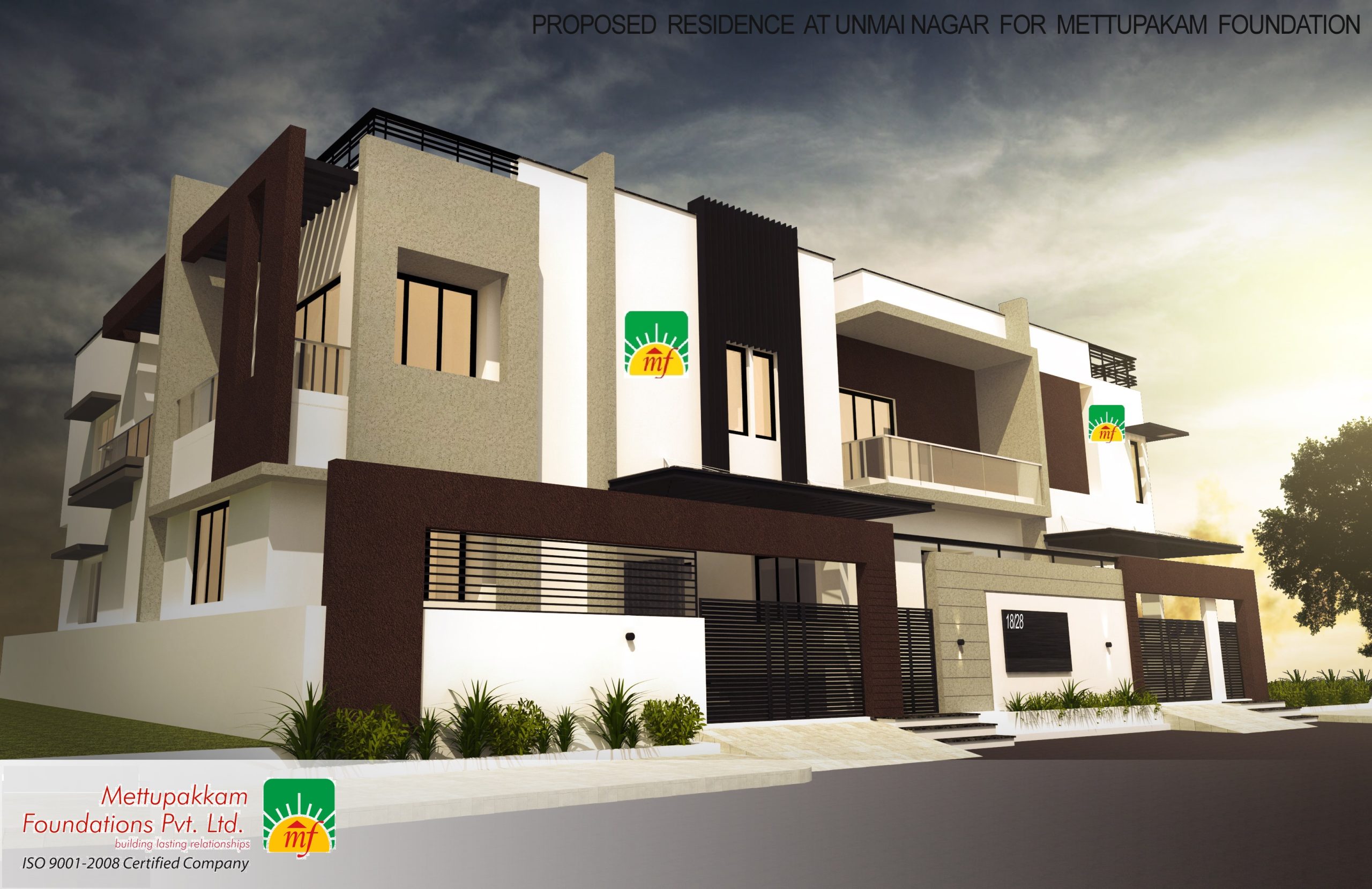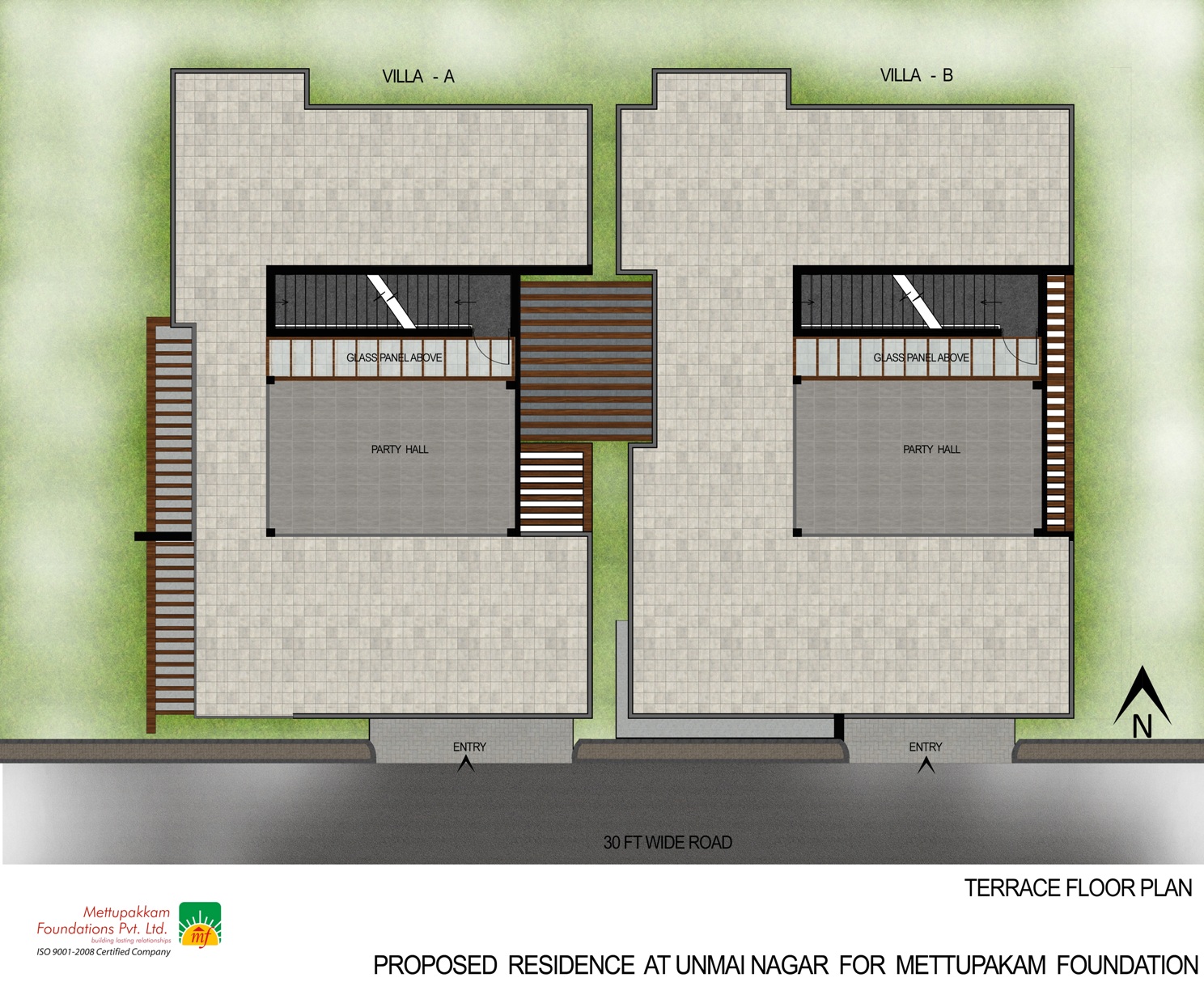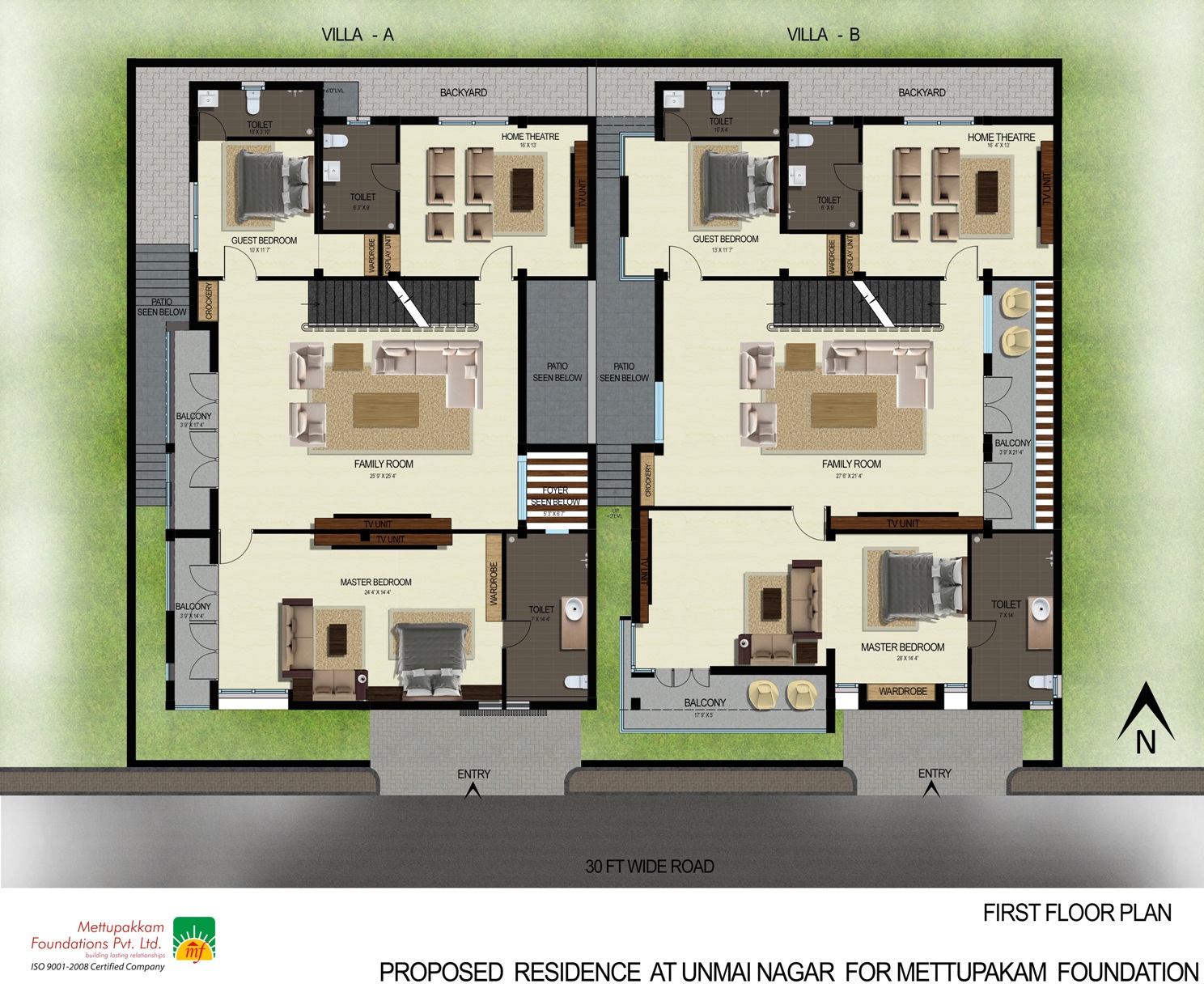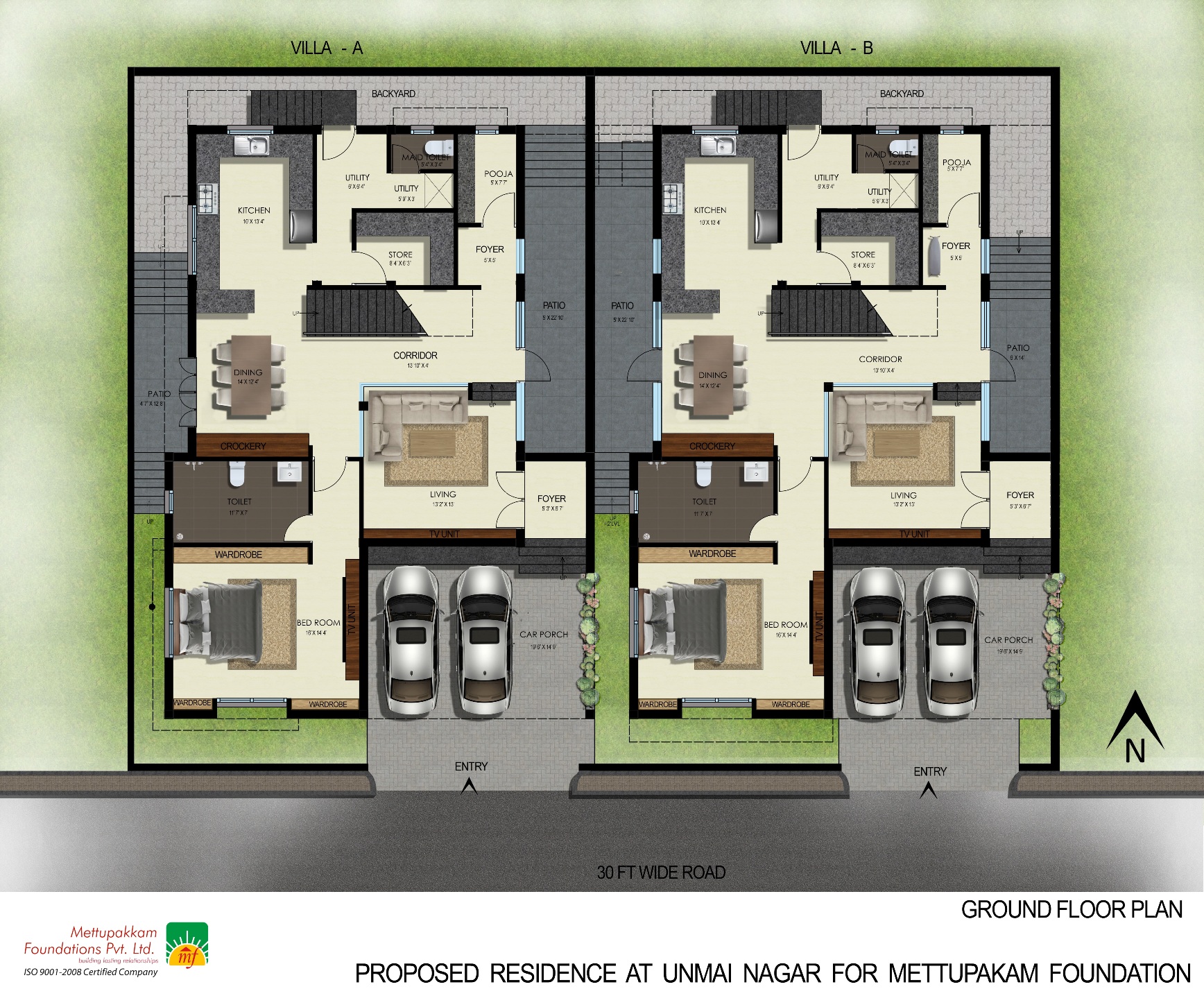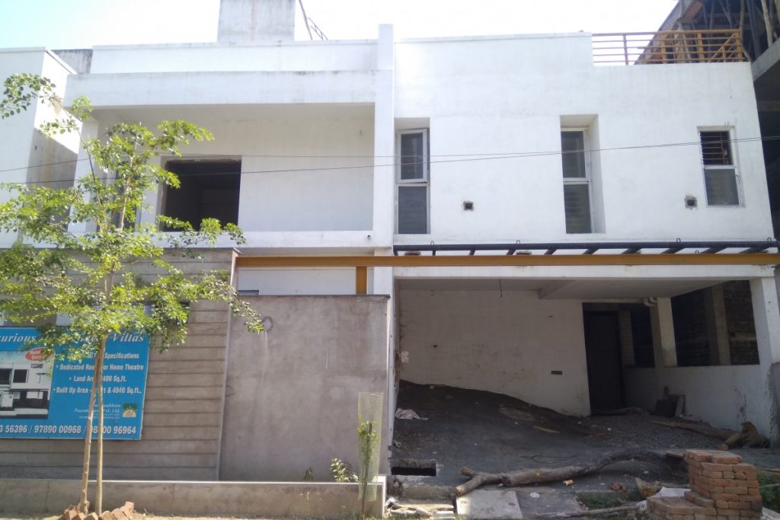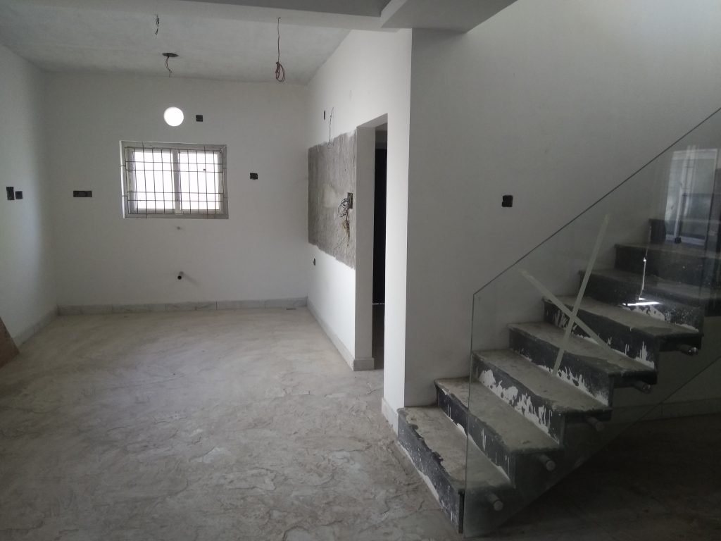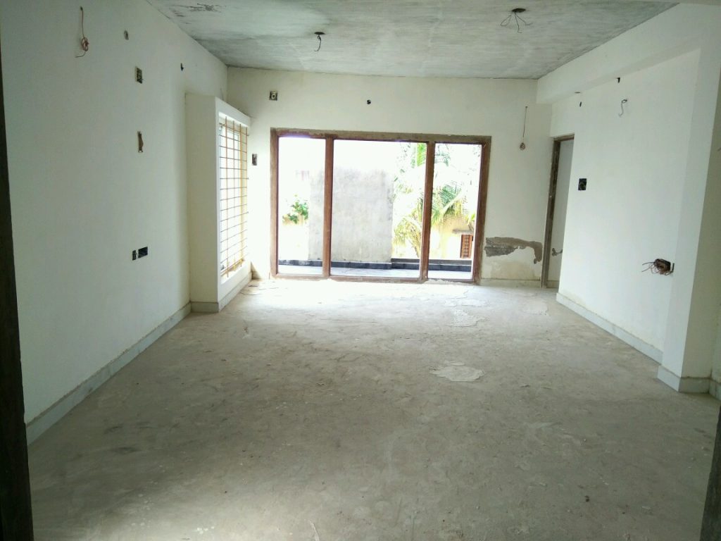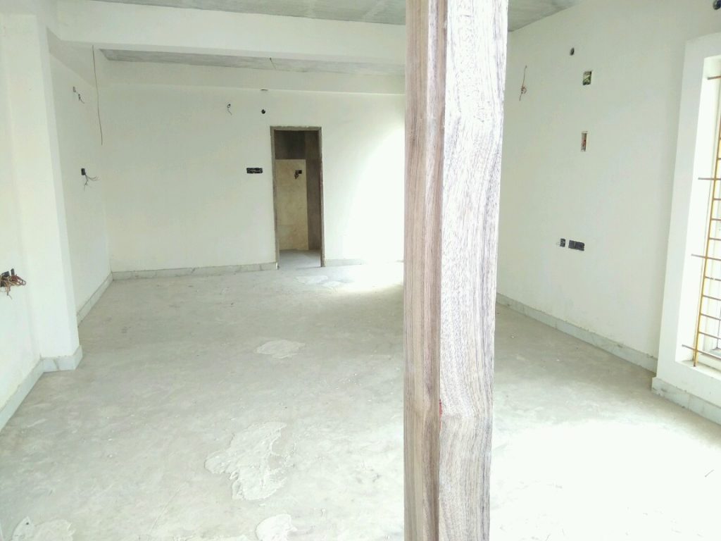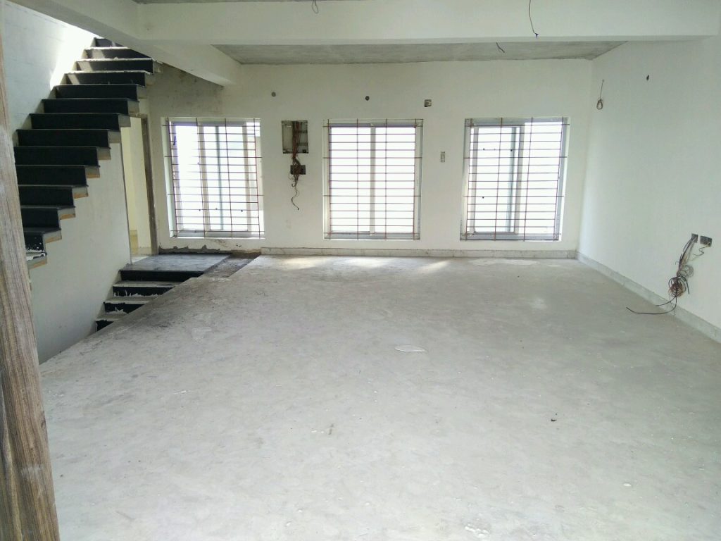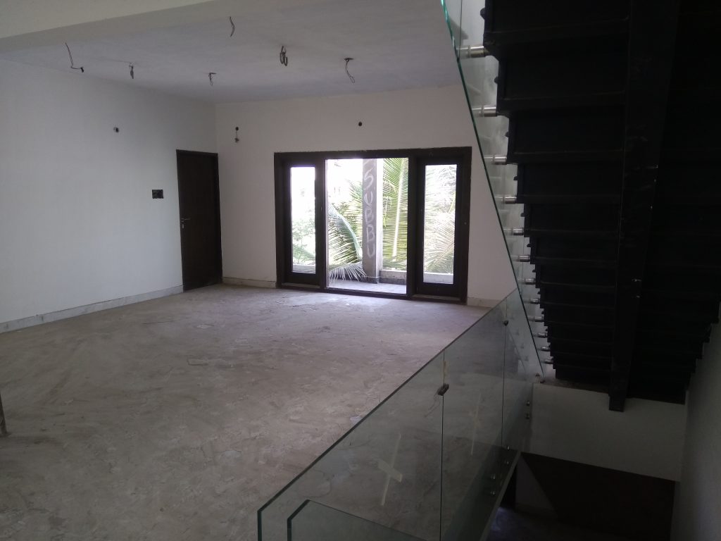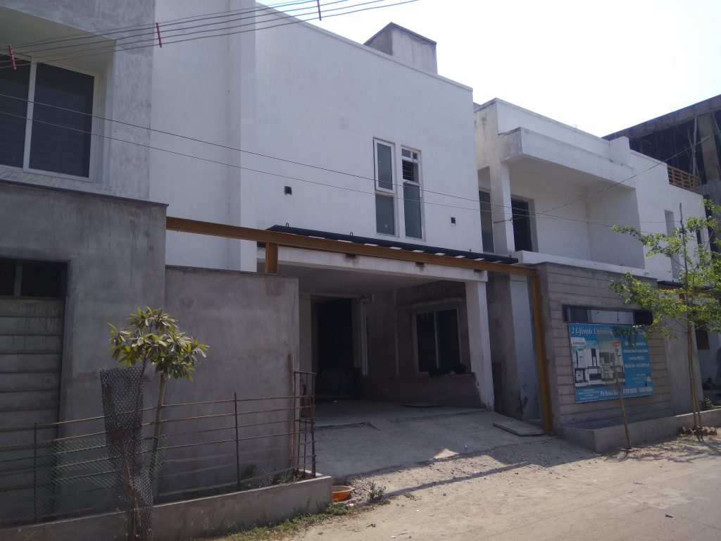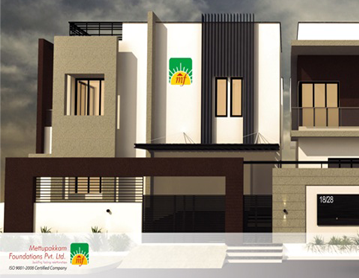
MF Aishwaryam(Madipakkam, Chennai)
Location: Vishal Nagar Extn; [Opp. Keezhkattalai Bus Terminus], Madipakkam, Chennai – 91
MF Aishwaryam , 2 Perfectly planned Villas in the outset of an Residential area.Each villa is a 4BHK with Aesthetic Elevations finished with veneer and granite.
STRUCTURE
RCC framed Structure. Internal & External walls with Bricks.
WINDOWS
UPVC Frames with UPVC Sliding shutters & steel grills for safety purpose.
KITCHEN
Black Granite Counter top with sink with drain board (Nirali / Carysil/ equivalent).
Tiles 2’X1’ above the kitchen counter upto 2’ height.
BATHROOM CUM TOILET
Wall Mount White EWC with Concealed Flush tank & health faucet Wash basins are in white color (Jaguar / Kohler / equivalent)
CP Fittings are Jaguar / Kohler / equivalent.
2’X1’ ceramic tiles (Nitco / equivalent) Up to the height of 7’ will be provided.
PAINTING
Interior walls will be finished by emulsion paint (Asian / equivalent) with two coat putty.
Exterior walls will be finished by emulsion exterior paint (Asian / equivalent).
Ceiling will be finished with Ace White (Asian / equivalent).
GENERAL
LIFT
WARDROBES & LOFTS
Required space will be provided for shelves / wardrobe in all bedrooms and kitchen and Loft will be provided in all bedroom & kitchen as per architect’s design.
ELECTRICAL
3 Phase electricity supply with independent meter.
Good Branded quality concealed copper wiring (Kundan / Mardia / equivalent).
Electrical switches are modular type (Legrand / M.K / Anchor / equivalent).
Double door DB with phase change over switch.
Necessary electrical Points without Fittings will be provided as per Architect’s choice.
OTHERS
Termite control treatment will be done.
Rainwater Harvesting
Water supply from well through motors to OHT will be provided.
Sump with adequate capacity will be provided for water storage.
Letter box will be provided in the ground/stilt floor.
Terra / Car Parking Paving Tiles / equivalent Flooring will be done only in car parking earmarked space
- Covered Car Parking
- Separate bore wells and sumps
- Semi closed terrace spaces
- Ample areas for balconies
- Finished lavishly with Veneering and Glass works
- Residential Area
- Home Theatre room
- Duplex house with internal Staircase
| S.NO | Block Name | Flat No | Built up area(In Sq Ft) | Floors | Bedrooms | Rate Per sq.ft Rs | Other Charges (Approx) | Status |
|---|---|---|---|---|---|---|---|---|
| 1 | – | Villa ‘A’ | 4181 | G+1 | 3Bed+1 Home Theater Room | Contact for Price | – | Available |
| 2 | – | Villa ‘B’ | 4040 | G+1 | 3Bed+1 Home Theater Room | Contact for Price | – | Available |
Project Completed :
Ready for Occupation.

