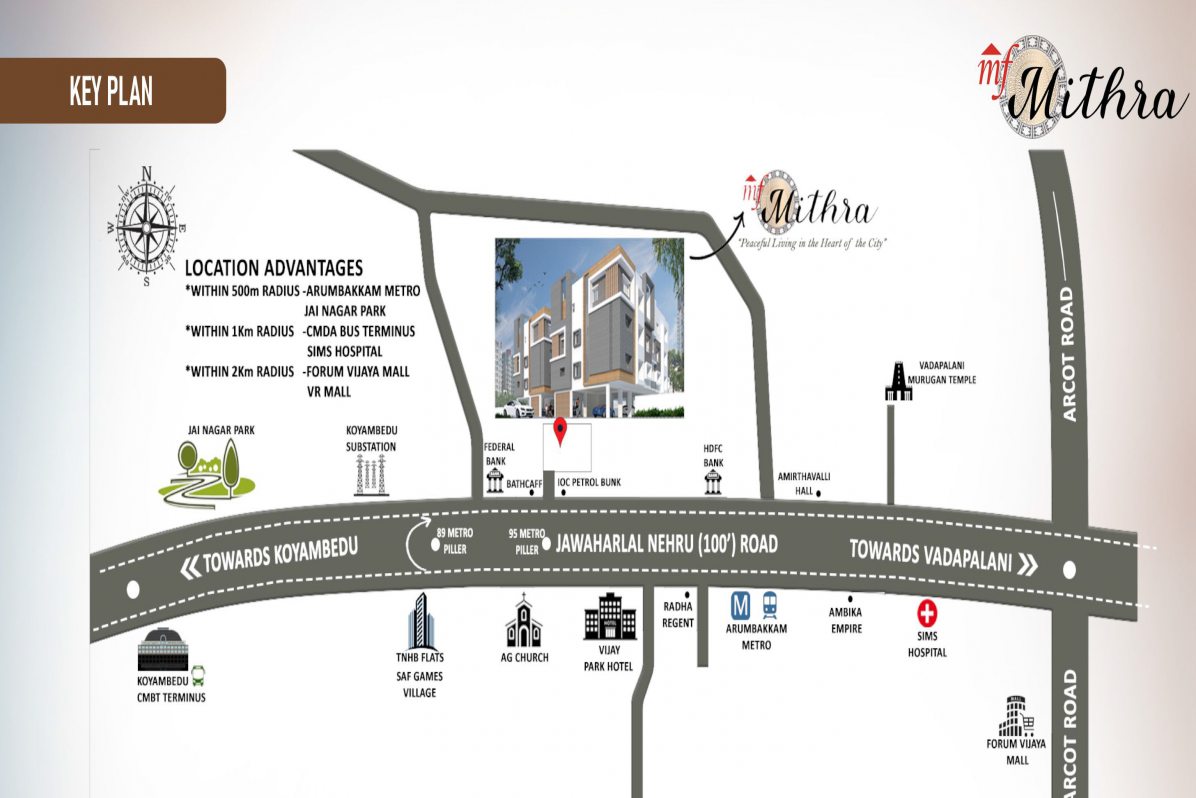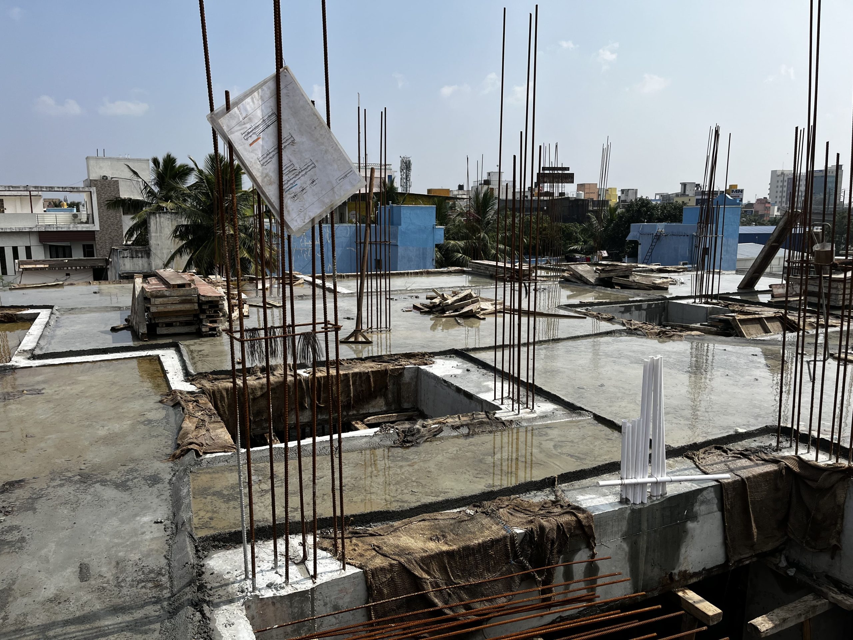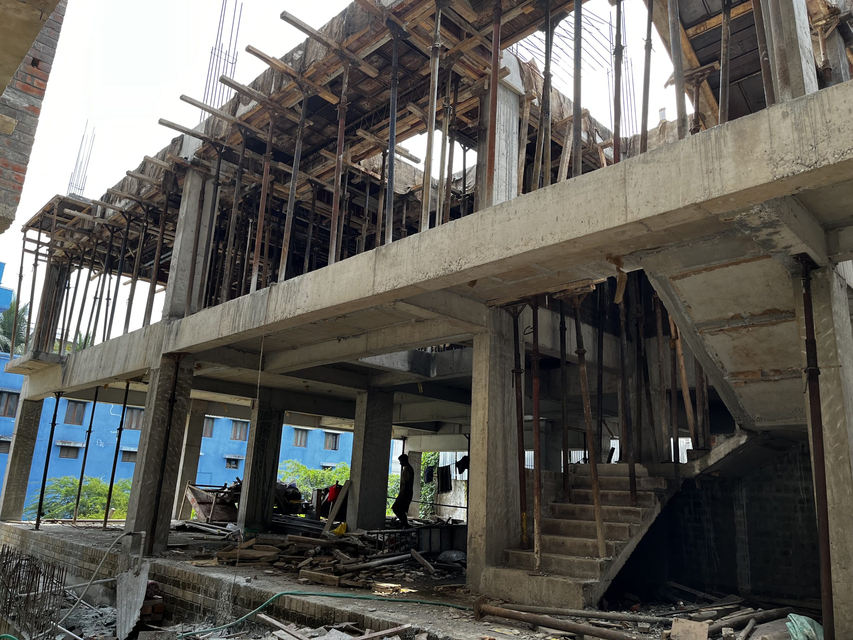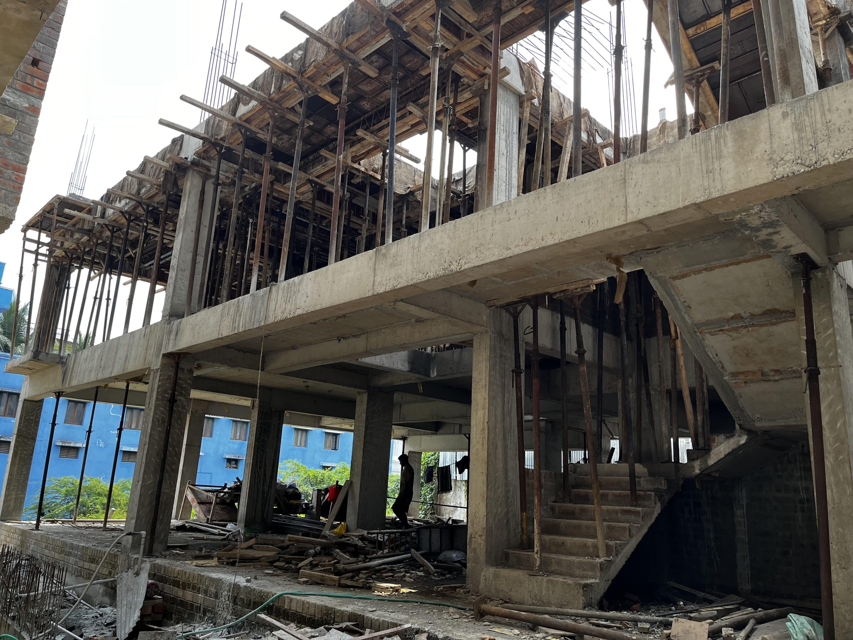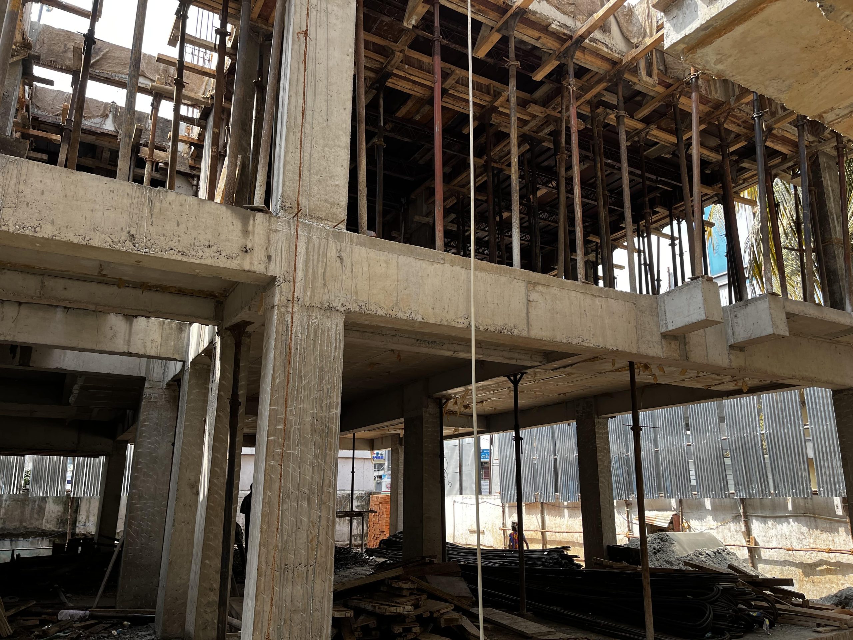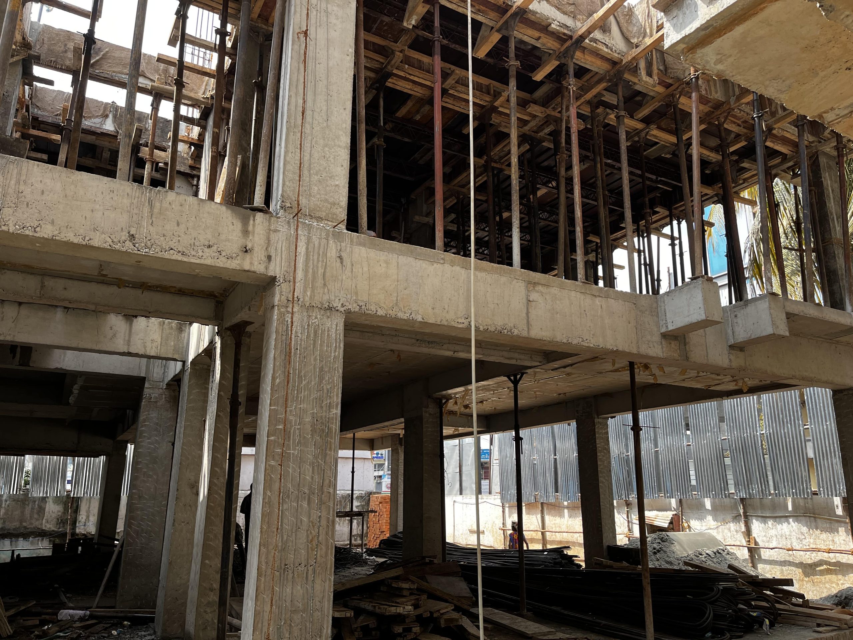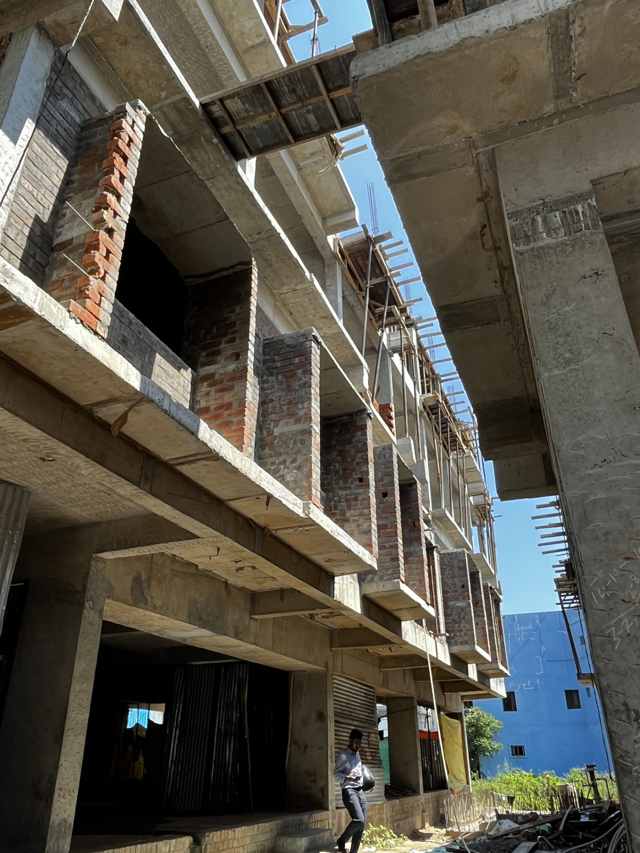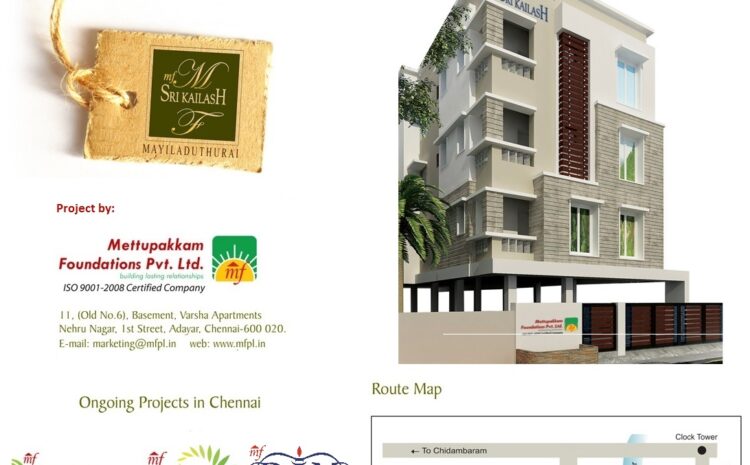
MF Sri Kailash
Location- New no:15 , Old no:26 ,Thirumanjana veedhi , Thiruvizhandhur , Mayiladuthurai – 609001
STRUCTURE
R.C.C. Framed Structure. 8” Solid blocks/9” Brick work for Outer walls & 4” thick solid Blocks/4.5” Brick work for all internal walls.
PAINTING
a. Asian Ace /Equivalent Exterior Emulsion for outside walls.
b. Asian Tractor Emulsion /equivalent for inside walls with Putty Finish.
c. Enamel painting for grills & doors.
d. French polishing for the Main door.
BEDROOM
Bedrooms shall have a space for built-in open Wardrobe.
DOORS
Teak wood frame with Teak Wood Panel Door with French polish for the main entrance. 1st quality country wood frames with Skin Moulded Doors for all internal doors [as per Architect’s Design.
WINDOWS
Sliding UPVC windows with MS Safety GrillFLOORING:24” x 24” or 24” x 48” Vitrified tiles and skirting with same tiles
BATH ROOM
The following amenities are provided in each bathroom;
a. Antiskid Ceramic tiles for floors.
b. Glazed tiles for walls up to 7ft.ht.
c. European water closet with slim line water tank for all bathrooms & Wash Basin – white – Hindware/Parryware /RAK/Equivalentd.
CP fittings, Shower & Health Faucet – Hindware/Parryware /RAK/Equivalent
KITCHEN
Polished Black Granite 19mm thick for Platform over a RCC slab with edge nosing. Stainless steel sink with Drain Board with single bowl. Glazed tiles for walls up to 2’-0” above kitchen platform.
ELECTRICAL
3 Phase supply with independent meter will be provided Kundan/Havels/Panasonic/Mardia/equivalent cables will be used.
Electrical switches are modular type (Legrand / M.K / Anchor / equivalent).
Double door DB with phase change over switch. Necessary electrical Points without Fittings will be provided as per Architect’s choice.
OTHERS
Termite control treatment will be done.
Rainwater Harvesting
WATER supply from Borewell/Well will be provided.
Sump with adequate capacity will be provided for water storage.
Letter box will be provided in the ground/stilt floor.
Terra / equivalent Flooring will be done only in covered car parking area.
LIFT
Automatic 6 Passenger EMPEROR Lift/Equivalent Rainwater Harvesting
WATER supply from Borewell/Well will be provided.
Sump with adequate capacity will be provided for water storage.
Letter box will be provided in the ground/stilt floor.
Terra / equivalent Flooring will be done only in covered car parking area.
Project Amenities:
- Automatic Lift
- Power Backup
- CCTV Surveillance
- Hi End Specifications
- Perfectly Vaasthu Complaint
- EV Charging points-1 for each Block
- 23 Covered Parking lots
- Association Room
- Security Room
Location Advantages:
- Close proximity to CMDA bus terminus,
- Arumbakkam Metro Railway station
- SIIMS Hospital
- Forum Vijaya Mall
- VR Mall and all other important shops
- Right on the 100 feet road ,yet away from the hustle bustle of the road
| S.NO | Block Name | Flat No | Built up area(In Sq Ft) | Floors | Bedrooms | Rate Per sq.ft Rs | Other Charges (Approx) | Status |
|---|---|---|---|---|---|---|---|---|
| 1 | A | 103 | 1190 | 1st floor | 3 | – | – | Sold |
| 2 | A | 203 | 1190 | 2nd floor | 3 | – | – | Sold |
| 3 | B | 101 | 1261 | 1st floor | 3 | – | – | Available |
| 4 | B | 201 | 1261 | 2nd floor | 3 | – | – | Available |
| 5 | B | 203 | 1127 | 2nd floor | 3 | – | – | Sold |
| 6 | B | 301 | 1751 | 3rd floor | 3 | – | – | Available |


